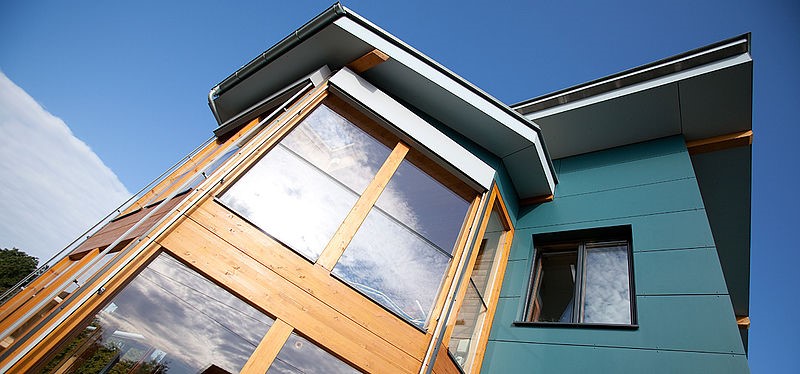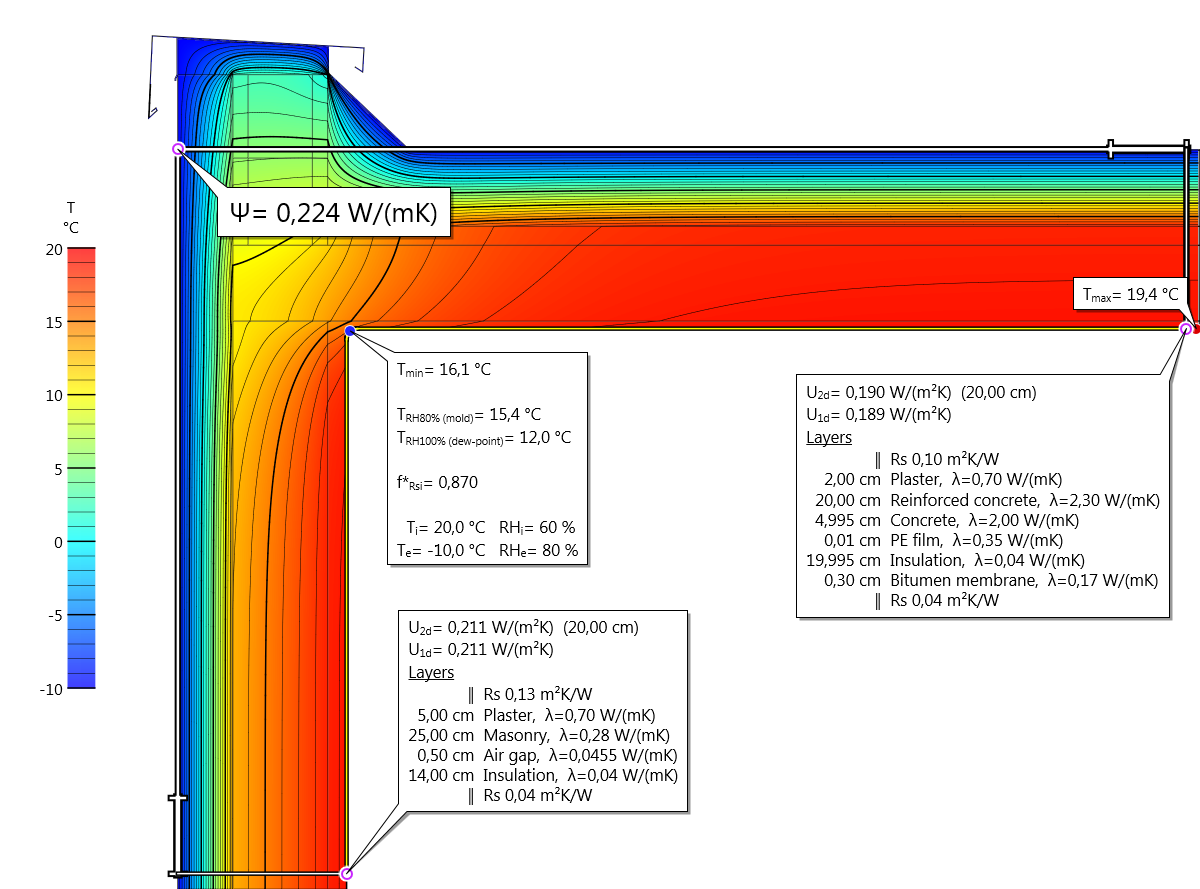Source: Wikimedia Commons
The Passive House standard seeks to reduce energy consumption of buildings per square meter. It may be applicable for single-family homes, multi-residential, office towers, commercial buildings and others. The reduction in consumption is achieved by the following principles: thermal insulation, airtightness, suppression of thermal bridges, double flow ventilation and optimum solar energy capture. SBSA Experts-conseils en structure can assist with the following:
1- Thermal insulation
In order to obtain a high R value for the outer walls, walls that are wider than normal are often necessary. For residential projects, the design of double wood stud walls or vertical I-beams can be optimized to increase the spacing between the elements.
2- Airtightness
Plywood or OSB can be used as an air or vapor barrier depending on the panels and the thickness of the panels. SBSA can optimize the use and thickness of the panels to be used as a lateral system of the building (wind forces and seismic forces).
3- The suppression of thermal bridges
Thermal bridges, a point where the insulation is interrupted, is often due to junctions between the building structure and the insulation. Thermal bridges can be eliminated with a good structural engineer design. The following elements are to be considered:
- Thermal separation should be established at the balconies. For concrete balconies, it is often a major thermal bridge. The use of products such as Shock can significantly reduce heat loss.
- When using cantilever structures coming out of the envelope, it is very difficult to insulate adequately around the element. Recognizing this thermal bridge, the engineer can propose alternatives to the structure to eliminate holes in the envelope.
- Each material has different conductivity. Replacing steel with less conducting elements, such as stainless steel or wood, may be of interest in reducing thermal bridge impact. Other examples include the use of fiberglass connectors to join the outer wall to the building structure.
- There are several details that need to be well detailed to reduce thermal bridging. Details of the slab to the foundation wall, from the floor to the external load bearing walls, as well as roof trusses with load-bearing walls can be adjusted to leave enough space for the required insulation.
Source:Wikimedia Commons
- Windows can be moved outside the exterior wall structure to be centered with the cladding. Simple elements can be designed to support windows instead of standardized design that prevents this application.
4- Double flow ventilation
- Strengthening the structure for the addition of a ventilation unit and for the accumulation of snow around the unit is part of our services. In addition, the design of shallower and spaced apart floor beams may also be used to reduce the total volume to be heated.
About the author:


