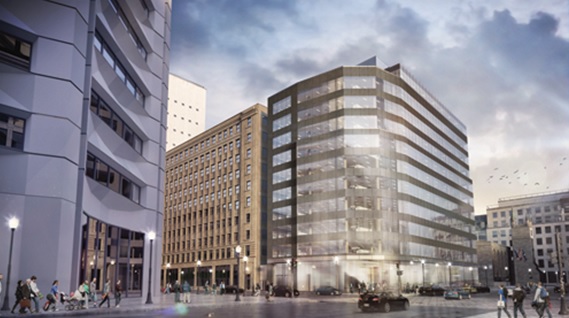Efficient Design for a Complex Building
The design of the new 12 story extension to the existing Sommer Building was a challenge from the foundations up; difficult existing conditions, complex tenant requirements for the new and existing buildings, and of course a tight schedule. SBSA rose to these challenges and delivered an efficient and well-performing design on schedule even though significant design changes took place. SBSA’s use of computer modeling for the slab and seismic system design allowed us to optimize material use in the building – for the whole building SBSA averaged 7 pounds per square foot of rebar, a very efficient design especially considering the complexity of the building.
Project highlights include a 5 story atrium between the new and existing buildings, with a structural steel supported glass roof that cantilevers from the new building over the existing building. Special connection details were developed to allow up to 11 inches of relative movement between the buildings in the event of an earthquake. The building also features a ductile seismic resisting system that is designed to absorb energy and reduce the forces on the structure and foundations, less force means less cost!
