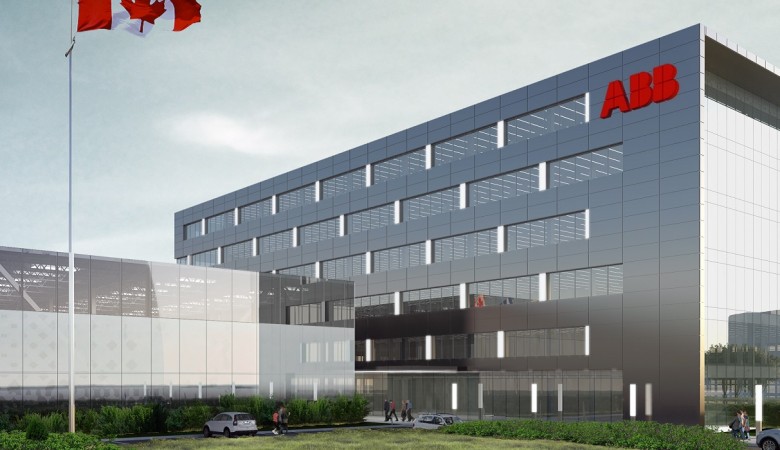Creation of a Multinational Head Office and R&D Facility
ABB’s new Montreal campus focused on bringing people together: three existing ABB divisions moved from their existing separate facilities into one new campus comprising a 130,000sq.ft Research and Development center and 160,000 sq.ft office building with underground parking. Structurally the project also involved the integration of very different elements: the structural steel R&D building which includes five rolling cranes, and the reinforced concrete structure of the office building. The link between the two buildings; a two story atrium with a catwalk that views into the R&D area, was fittingly constructed with a mix of structural steel and reinforced concrete, and features cantilevered canopies that visually complete the link.
SBSA’s mandate included the full structural design, as well as the preliminary engineering and construction phase services. SBSA was integral in advising the design-build contractor during the awarding of the project, specifically with regard to dealing with difficult soil conditions and evaluating the option of a structural steel versus reinforced concrete office building. SBSA also was able to respect the fast-track schedule of the project completing full tender drawings in approximately seven weeks.

