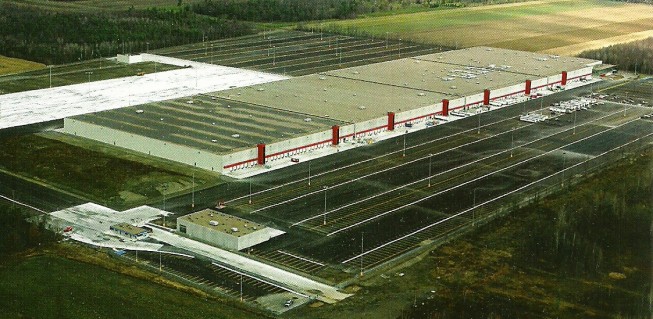A Design Success Made Possible by Teams from Montreal, Toronto, Cleveland and Cincinnati
A major distribution center for Canadian Tire, composed of approximately 1.5 million sq.ft. of construction with a clear height of 42 feet, a two-story office block of 11,000 sq.ft, 5 independent buildings including a gatehouse and a 20,000 sq.ft. trailer certification building. The site included a container stacking area, a trucking yard with 2,000 trailer parking, full length loading aprons, 800 car parking, and a pedestrian tunnel.
The principal building structure was designed in structural steel. A ductile bracing system was used in order to minimize the cost of construction, while maximizing the number of doors giving access to the loading docks.
The ground floor slab-on-grade was designed to support a sophisticated and automated racking system on several levels. The structure of the roof was also conceived to support a vast system of suspended conveyors and walkways.
The design team was composed of teams from Toronto, Cleveland, and Cincinnati, working in close cooperation for the success of the fast track Canadian Tire Distribution Project, the largest single building project in Canada.


