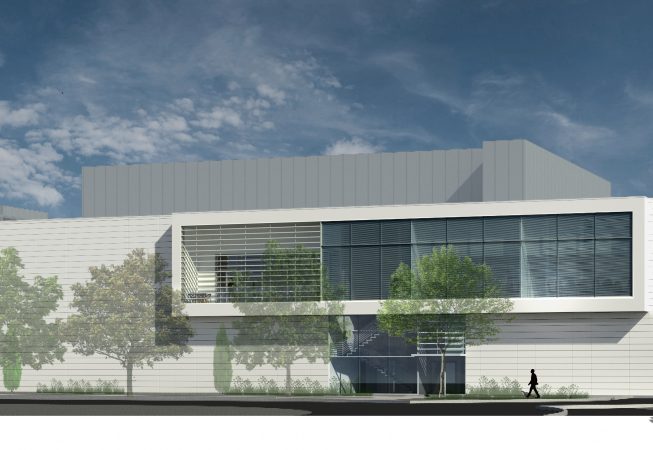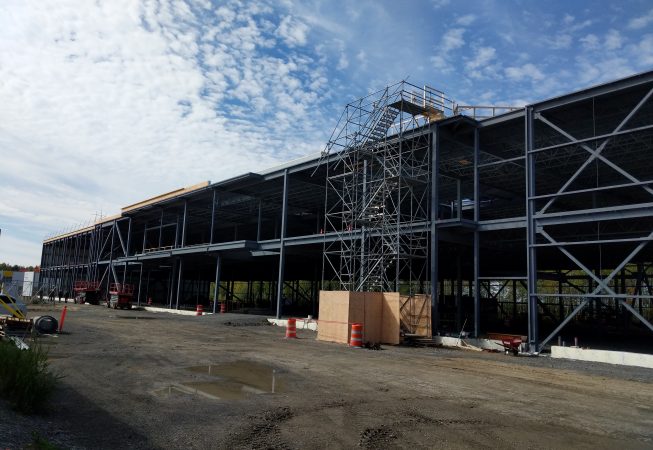The Lallemand project involved a two-storey probiotic manufacturing plant located in Mirabel with a size of about 110,00 sq.ft. The construction of the plant was completed in 2019. Due to the difficult soil conditions, piles were specified for the foundations and an important coordination took place in order to optimize the bracing system in order to hide them within the walls. SBSA also designed the platforms and supports for equipment.
SBSA optimized the structure in different sectors to respond to the clients’ needs: office space, reinforcement for mechanical rooms, utilization of structural slabs in areas with a constricted height, design of slab-on-grade for palettes up to 5 high, bases for 70,000L silos on piles, and others. Behind the building, a bloc structure with a height of 20 feet was constructed to protect the building from a potential transformer fire.
Coordination between the mechanical engineers, electrical engineers and architects was crucial to the project in order to reduce the amount of interference between the equipment and the structure.


