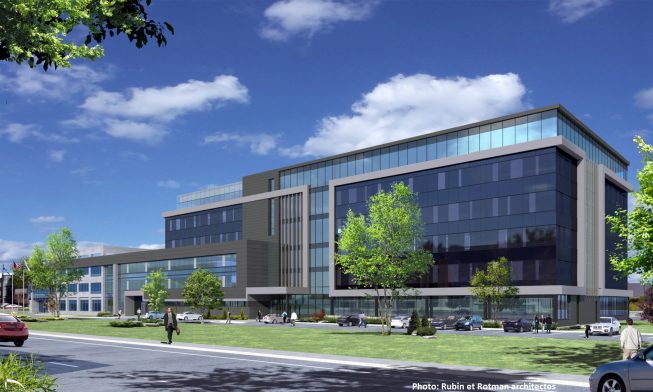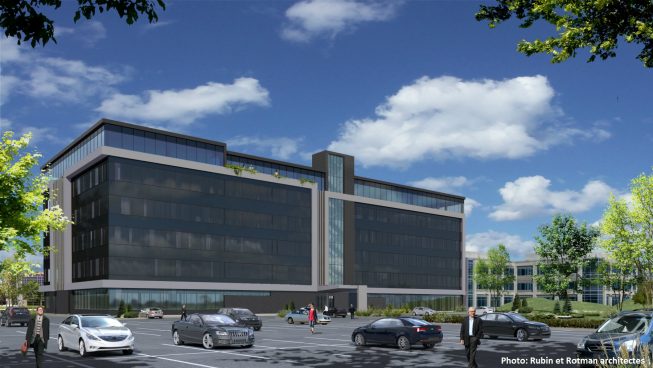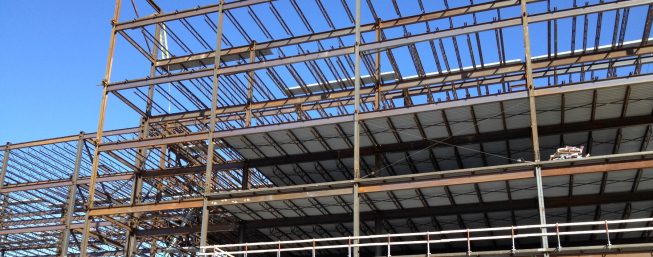Merck Canada Inc. Montreal Headquarters
This 6 story multi-tenant complex, which includes Merck’s and Broccolini’s Montreal offices, consists of a major addition to an existing 3 story building for a total area of 280,000 sq.ft. Originally designed as a 5 story building with the capacity for a future vertical extension of 2 additional stories, the 6th story was added to the current configuration late in the project design.
Structurally the building consists of a reinforced concrete ground floor structural slab (over one level of underground parking), structural steel framing, open web steel joists, and concrete slab on deck floors. Some of the design challenges included the seismic joint with the existing building, designing the columns, foundation and bracing system for the possibility of future additional stories, and numerous balconies and atriums.
SBSA’s mandate included the full structural design, as well as the preliminary engineering and construction phase services.


