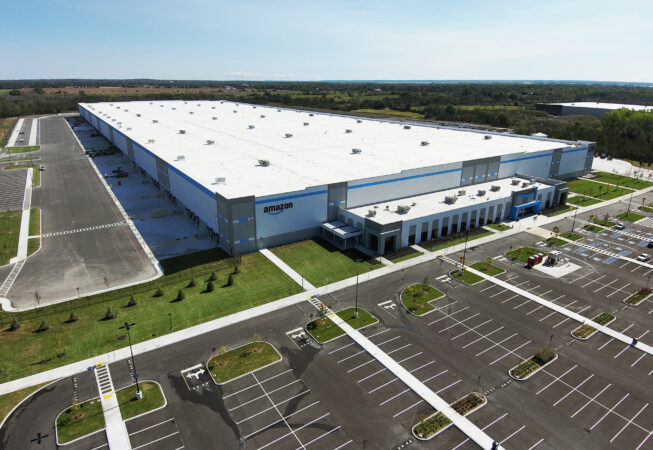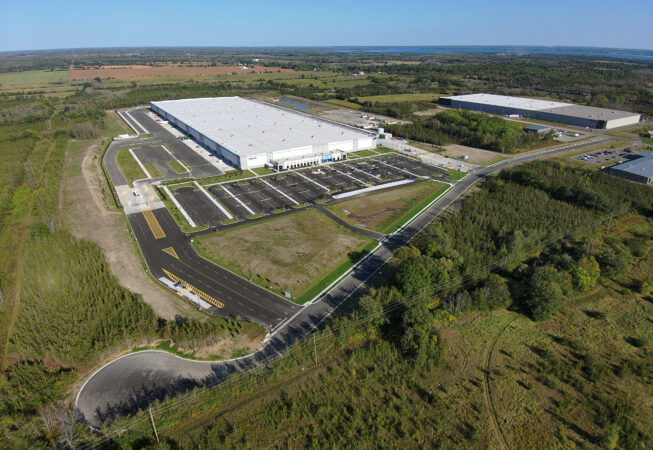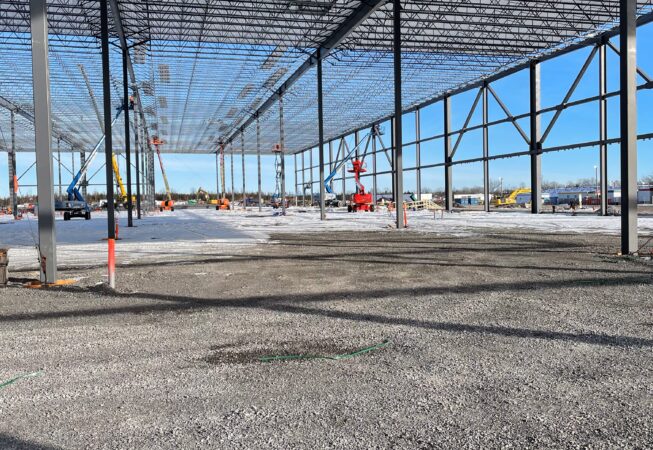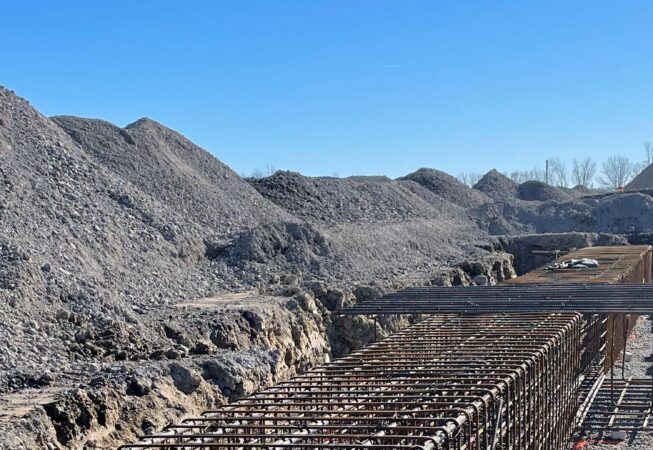SBSA provided structural engineering services for a large-scale distribution center in Belleville, Ontario, featuring 1.03 million square feet of warehouse space and a 19,800-square-foot office structure. The office was designed as a separate building, structurally independent but physically connected to the main warehouse. With a clear height of 40’-3”, the warehouse accommodates high-volume racking systems and large-scale logistics operations within a robust, purpose-built envelope.
The building was constructed using conventional steel framing supported on traditional spread footings, with full-height precast concrete walls enclosing the perimeter. SBSA delivered the preliminary structural design within six weeks of project initiation, supporting the project’s fast-track delivery requirements. Close collaboration with Canam, the structural steel fabricator, ensured efficient detailing and sequencing for fabrication and erection — key to meeting tight construction milestones.
A K-bracing system was strategically integrated along the perimeter and at expansion joints, allowing clear access for dock doors and seamless pass-through circulation.
In addition to SBSA experts-conseils en structure, the design team put together by Broccolini:
- Ware Malcomb / architect
- Novatech / civil
- Hammerschlag & Joffe Inc. / mechanical – electrical
- Civelec / fire protection



