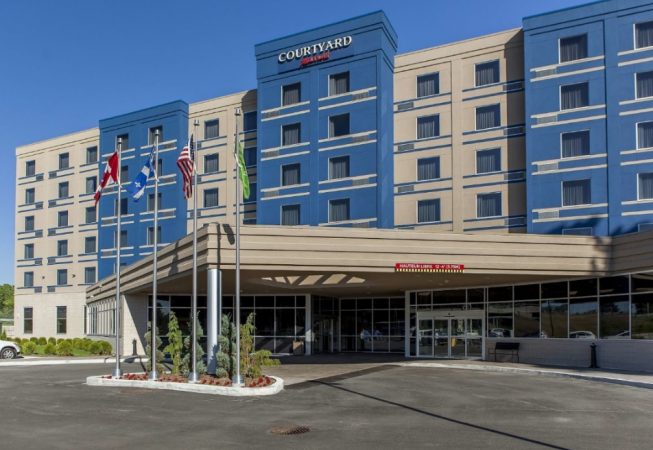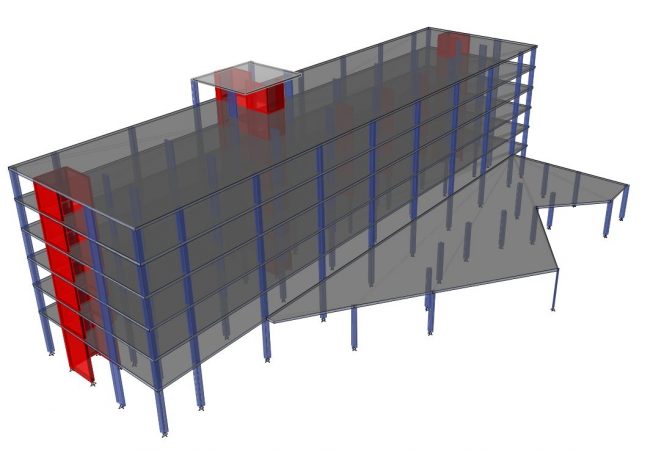Completed in 2014, Marriott’s new 110 000 sq. ft. Montreal hotel located on the eastern tip of the city is designed to offer guests simplicity and comfort all without sacrificing amenities. This new six storey concrete building with an adjacent one storey steel structure houses conference rooms in the basement, a spacious main lobby, an intimate restaurant and a recreational area on the ground floor as well as 140 hotel rooms above.
The project embodied challenges for the design team. The coexistence of both concrete and structural steel elements was carefully planned and detailed to facilitate erection. Ambitious design schemes were implemented to meet the specific needs of the project such as large column transfers, which were incorporated to optimise the main lobby layout. Construction costs were reduced by integrating a system of ductile shear walls and efficiently designed flat slabs. SBSA was able to execute a proficient design, which allowed the hotel to be up and running quickly and welcome guests from around the globe.

