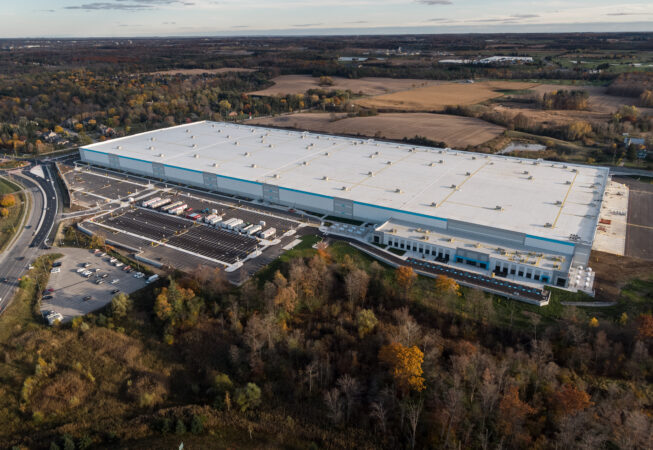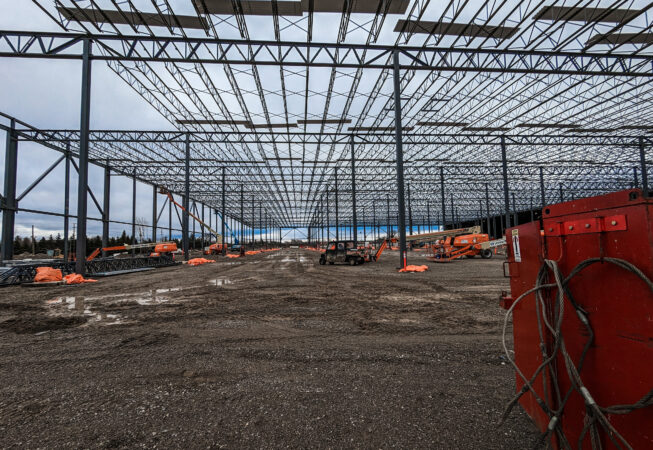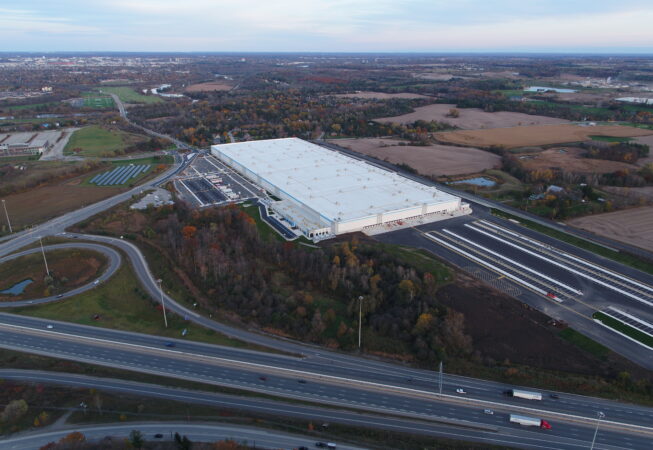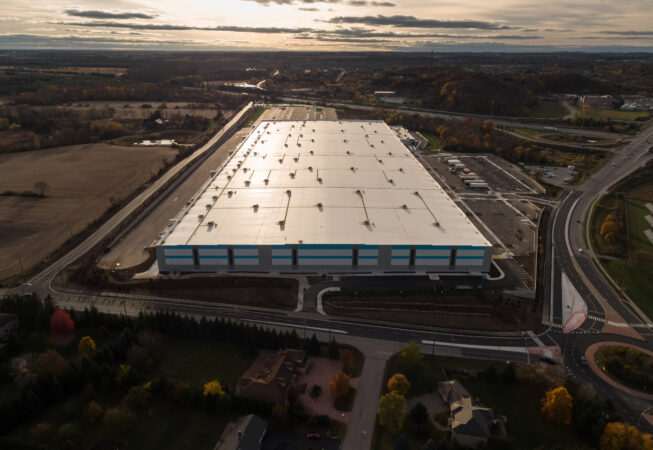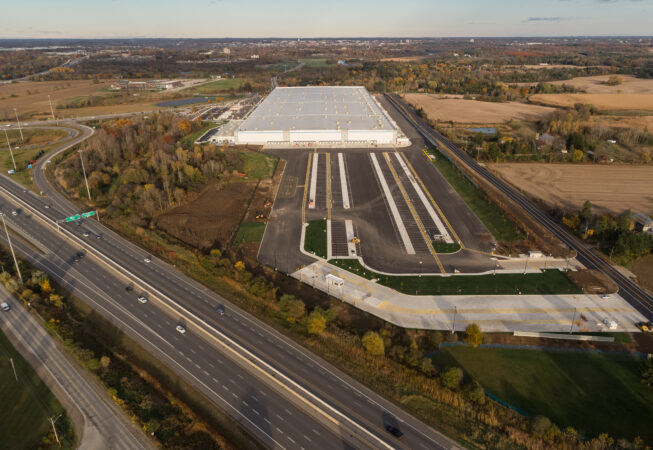Located in Cambridge, Ontario, this distribution facility includes 1.04 million square feet of warehouse space, a 230,000-square-foot racking mezzanine, and a 36,000-square-foot office structure built as a separate building connected to the main warehouse. Designed with a clear height of 38’-5” inches, the warehouse supports vertical storage efficiency while providing the operational adaptability required for high-throughput logistics. SBSA delivered the preliminary structural design within six weeks, meeting the demands of an accelerated project timeline.
A distinctive feature of the Cambridge site was the design of a large retaining wall running along one edge of the property, requiring close coordination with civil and geotechnical teams.
The main structure was built with conventional steel framing and foundations, enclosed with full-height precast concrete walls. The racking mezzanine added complexity to the structural design, requiring careful load distribution and connection detailing.
The facility incorporates a K-bracing system placed along the perimeter and at expansion joints, ensuring lateral stability without impeding dock door layouts or circulation routes.
In addition to SBSA experts-conseils en structure, the design team put together by Broccolini:
- Ware Malcomb / architect
- MTE Consultants Inc. / civil
- Hammerschlag & Joffe Inc. / mechanical – electrical
- Civelec / fire protection
