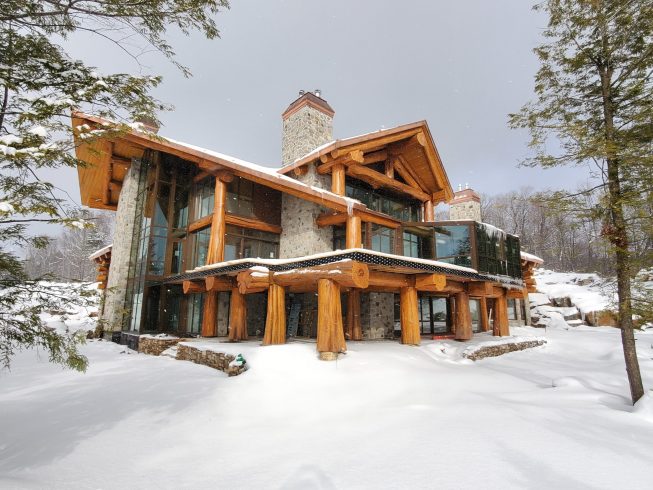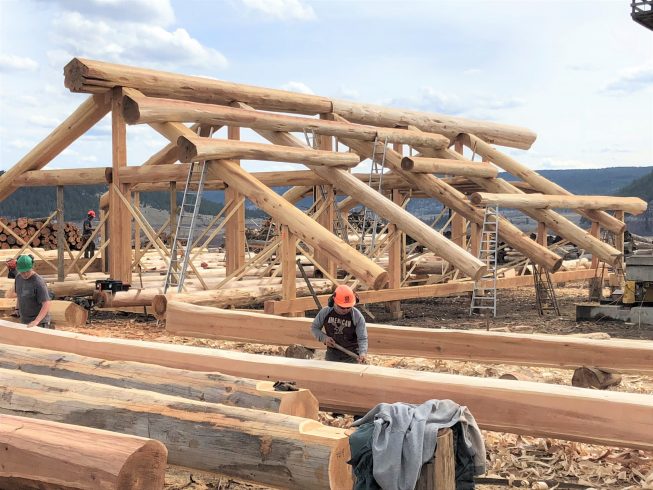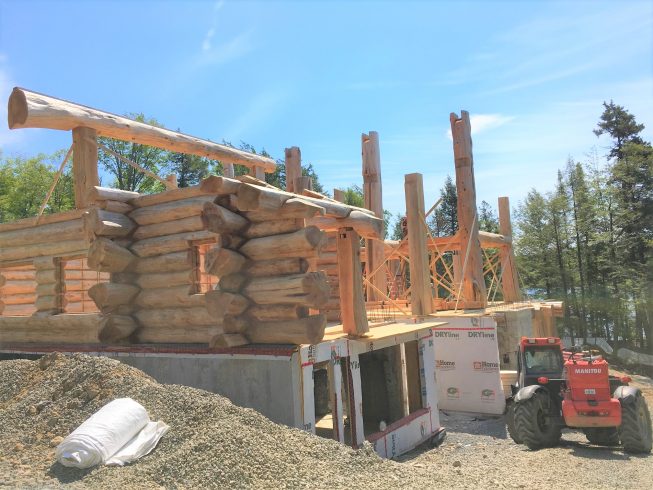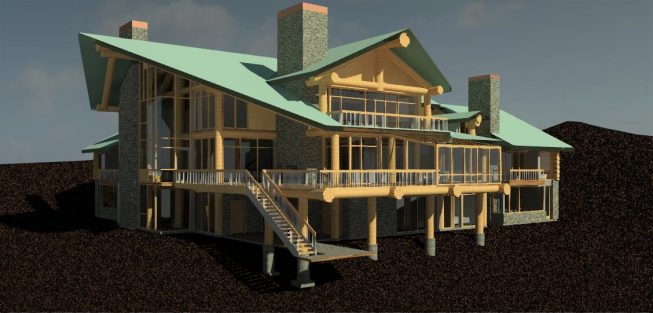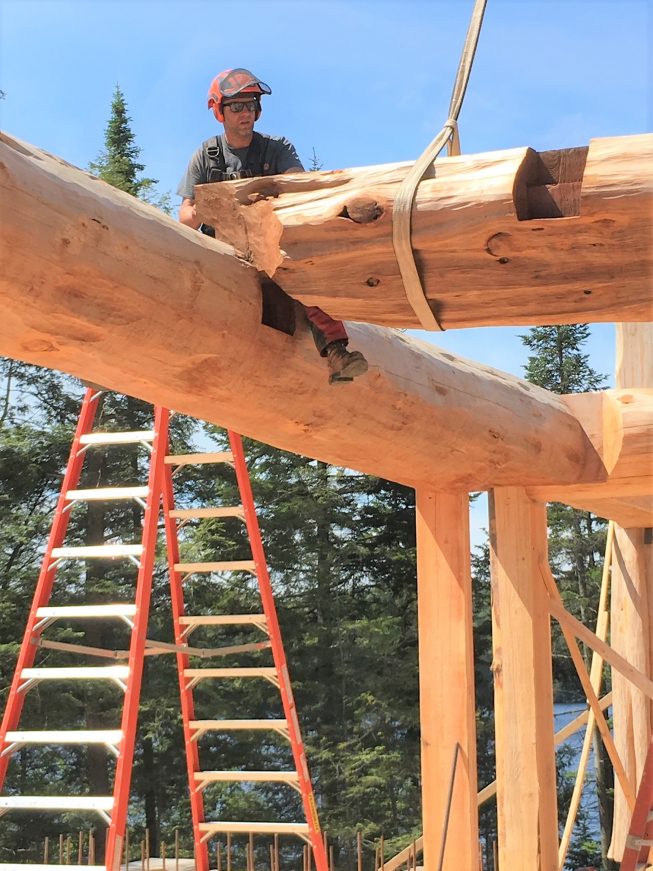Located in Quebec, this country residence is a 2-storey wood home for which SBSA provided structural engineering services. The 27,000 sq. ft. home, designed by Fabriq Architecture, consisted of a hybrid structure combining conventional concrete footings and pile foundations, conventional wood stud/joist framing, wood stud and reinforced masonry shear walls with log cabin and post and beam construction, the latter portion of which was built by Pioneer Log Homes of BC using massive red pine tree trunks.
Pioneer Log Homes is the company featured on HGTV’s show “Timber Kings.” The crew at Pioneer Log Homes creates some of the most interesting log cabins. After being built at their factory in the town of Williams Lake, British Columbia, the log structure was taken apart, shipped to the site and reassembled by Pioneer personnel. Connections were achieved using centuries-old European wood techniques that were passed down through generations and resurrected by the folks at Pioneer.
As the engineers of record, SBSA was required to integrate the significant log portion of the home with the more conventional structural portions and to validate the gravity load and seismic/wind load resisting systems. Pictures do not do justice to the majestic nature of this home!
