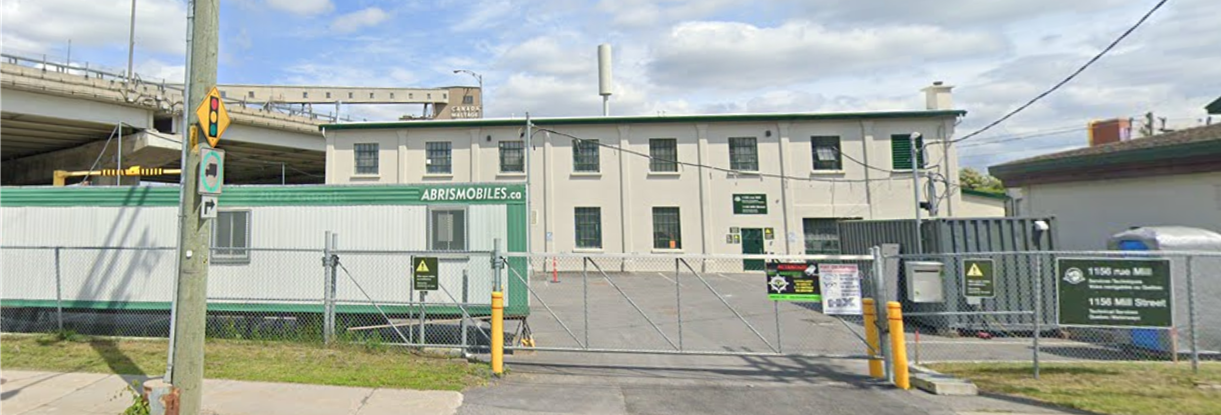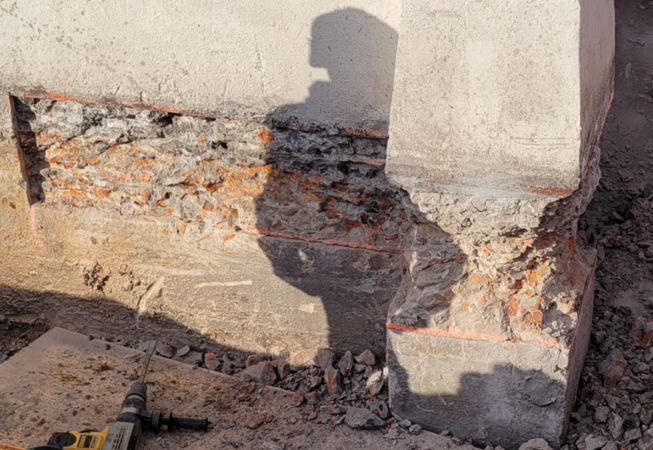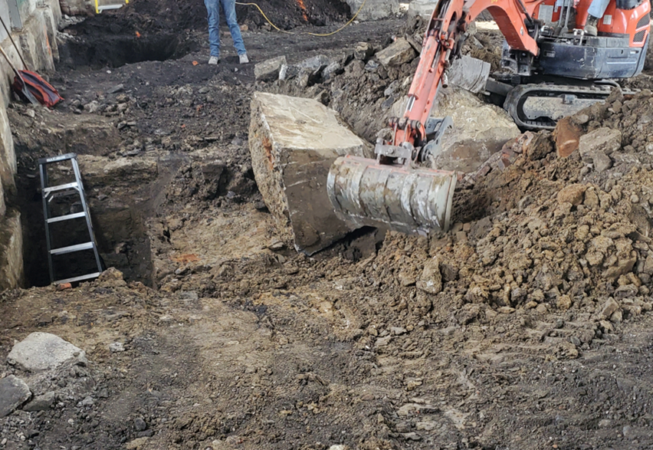Project Context
Parks Canada Agency (PCA) is the custodian of 1156 Mill Street, part of the Lachine Canal National Historic Site of Canada. The site includes four buildings constructed between 1909 and 1930, two of which are recognized by the FHBRO (Federal Heritage Buildings Review Office).
In December 2017, a break in municipal pipes caused flooding in two buildings: the main workshop (Building 1) and the machinists’ workshop (Building 2). Temporary work was carried out to remove contaminated materials, but Building 1 could not be connected to the sewer and therefore became non-compliant.
In autumn 2018, PCA began planning a more comprehensive refurbishment project for all facilities at 1156 Mill Street.
Objectives
The planned work included replacement of the heating system and refurbishment of a section of the ground floor slab in Building 1. The interior redevelopment of Building 1 comprised workshop areas, offices, and common spaces, as well as compliance with fire safety standards. The foundations of Building 2, on the Mill Street side, were also renovated, along with the electrical systems of Buildings 1, 2, and 3, and the drainage network of Building 1.
Additional work included replacement of the ground floor slab in Building 1, improvement of the energy performance of Building 1’s envelope, and waterproofing of the foundations with installation of an agricultural drain. Building 1 was also connected to sanitary and stormwater networks, with new plumbing equipment installed and upgrades to the fire detection and protection system.
Finally, various works related to ministerial security, accessibility improvements, and refurbishment of electrical infrastructure, lighting, and distribution were carried out.
Constraints included:
- Work carried out during the onset of COVID
- Heritage building – repairs had to respect the architectural integrity of the buildings
- Archaeological excavations required during excavation
Documents
- Additional details
- Phases SR1 to SR7
- Construction drawings and specifications
- Construction phase support
Building 2
The project consisted of repairing the foundations of Building 2, whose exterior concrete was damaged. Work included preparation of drawings and specifications, construction supervision, and restoration of the original appearance of the foundations.
Services rendered included pre-conceptual study, schematic design, design development, production of construction documents, and assistance during the construction phase.
The project took place in a partially occupied environment, requiring precise coordination to minimize interruptions. Constraints included management of contaminated soils and application of liquid membranes on the foundations. Responsiveness and availability were essential to meet the schedule.
Budget compliance was ensured through rigorous management of change orders and constant communication with the client.


