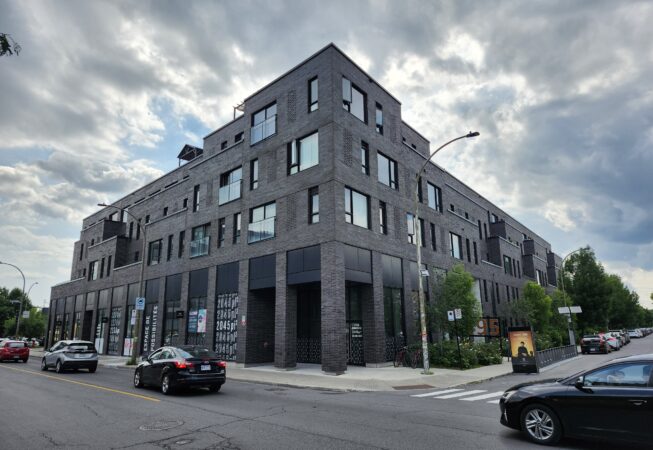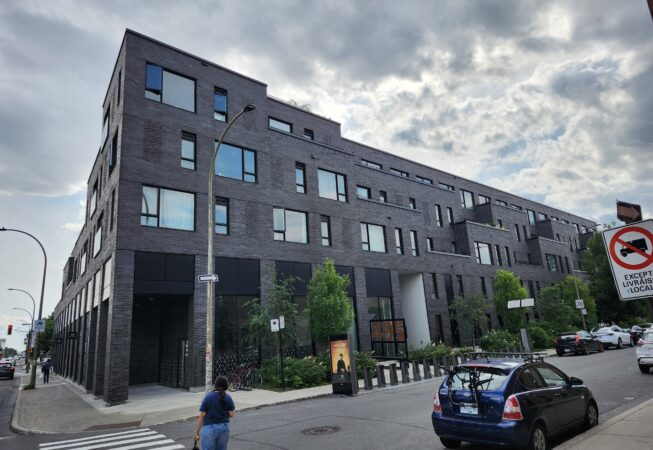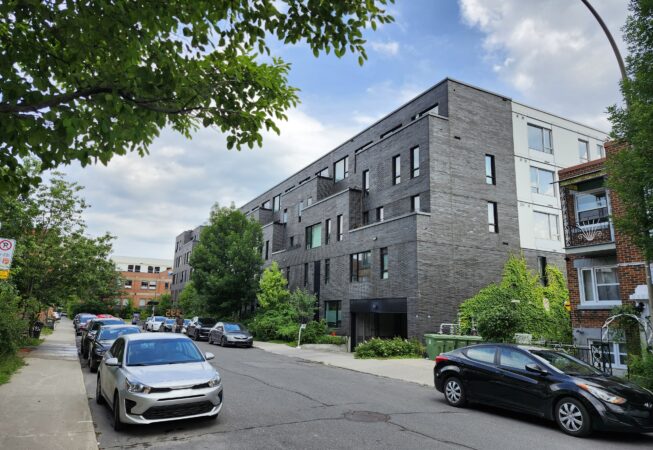This 135,851-square-foot mixed-use development comprises a diverse range of residential units, including studios, two-bedroom, and three-bedroom apartments, as well as townhouses. The ground floor along the Beaumont façade is dedicated to commercial space, enhancing the project’s urban integration. Key features include advanced smart building technology, a rooftop terrace, and a central interior courtyard, all designed to elevate resident experience and sustainability.
Structurally, the project is primarily constructed using cast-in-place concrete, featuring flat slabs, ductile shear walls, and conventional spread and strip footings to ensure durability and seismic resilience. SBSA served as the structural engineer of record, providing comprehensive services across all project phases: conceptual design, preliminary and detailed design, and construction support.
The development is a collaborative effort between Montoni and Sid Lee Architecture, exemplifying innovative design and functional excellence. It has achieved LEED Gold certification, underscoring its commitment to environmental sustainability and high-performance building standards.


