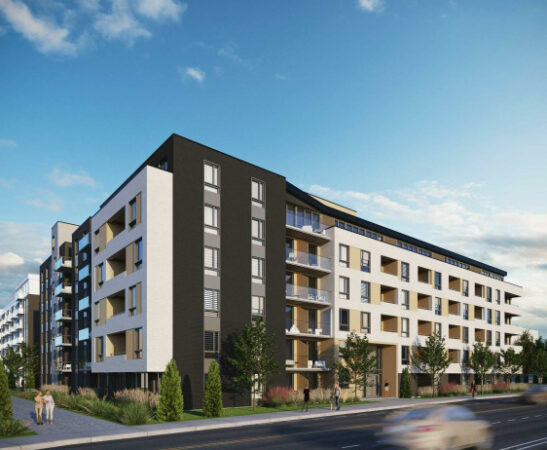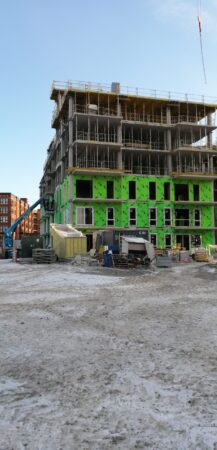SBSA provided full building structure services, including preliminary design, detailed design and construction phase services, for this condominium project located in the Borough of Saint-Laurent. The project consists of a seven-storey L-shaped tower (phase 1) and a six-storey C-shaped tower (phase 2). The two towers are connected by two floors of a common underground garage. The buildings are composed of flat reinforced concrete slabs, reinforced concrete columns and conventional insulated and continuous foundations. The two buildings and the underground garages total 316,400 ft².
Both buildings feature ductile reinforced concrete shear walls to withstand seismic loads. The structures of the reinforced concrete roof-top swimming pools are suspended from the columns of the main building. The steel structures of the urban chalets should also be noted.
Currently, phase 1 is completed and inhabited, the structure of phase 2 is completed and facade work is underway. Phase 2 should be delivered in the coming months.



