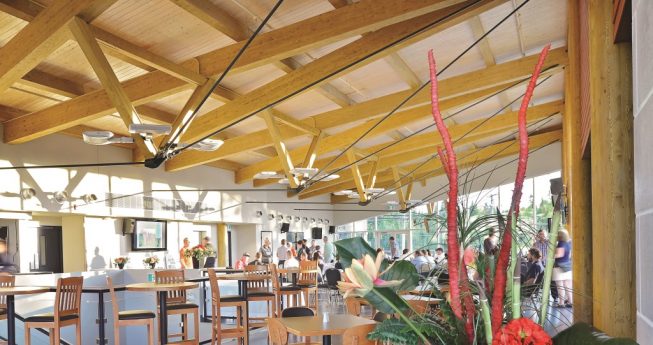The Castor Recreation Center is a new two-story, 2,000 sq.m. chalet that serves as a golf clubhouse as well as housing the services for various other outdoor activities. The structure consists of a wood/heavy timber hybrid system of standard wood stick framing combined with heavy timber post & beam construction that features of a series of innovative cable-supported triangular wood trusses for the roof structure above the dining and exterior terrace. The roof deck consisted of 44mm (1-3/4”) tongue & groove wood decking combined with 105mm (4”) CLT (cross laminated timber) decking at large roof overhangs. The project is awaiting Green Globes certification (3 Globes – equivalent to LEED Silver).


