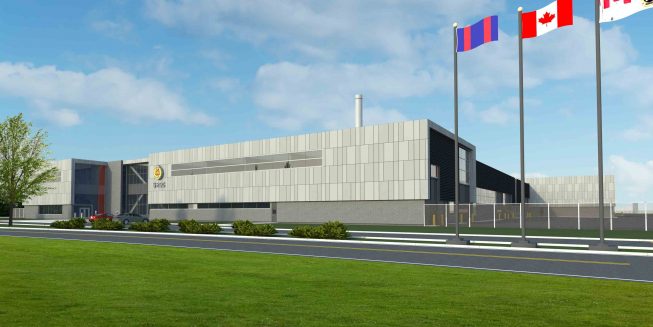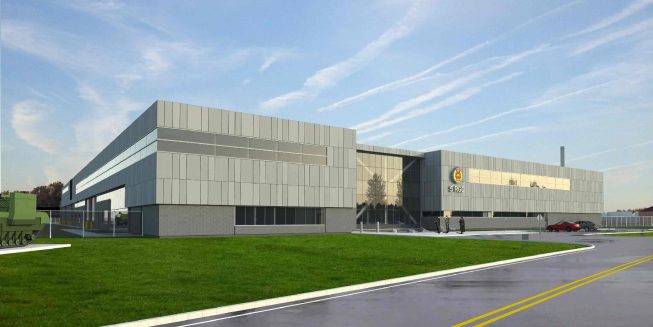The project comprises construction of a new building with a footprint of 14 150 m², renovation of two existing temporary shelters, demolition of an existing building and site preparation and development of parking areas for civilian and military vehicles. The design meets minimal military requirements and is flexible to allow future expansion, while taking into account future changes to the organizational structure. The construction comprises 18 240 m² of area distributed on two floors, accommodating 518 people. The new building includes offices, conference rooms, interview rooms, dressing rooms, lockers, storage areas, a staging area, a fitness room, canteen, training areas, reception areas, parking areas, vehicle loading, tools shop, repair workshops, vehicles maintenance facilities, classrooms, conference rooms, technical libraries, toilets, showers, customer service areas, etc.
Structural features include reinforced cast-in-place concrete foundations, structural steel superstructure (approximately 1000 tons of steel), exposed 3-dimensional steel bracing at central atrium and decorative “floating” main staircase. The vehicle maintenance area includes a 36m clear span that is serviced by a 16T overhead crane.
As the sole structural consultant on the project, SBSA has produced fully detailed structural plans and specifications. Tender phase is upcoming and construction is scheduled from 2017 to 2019. The project targets a LEED Silver certification.


