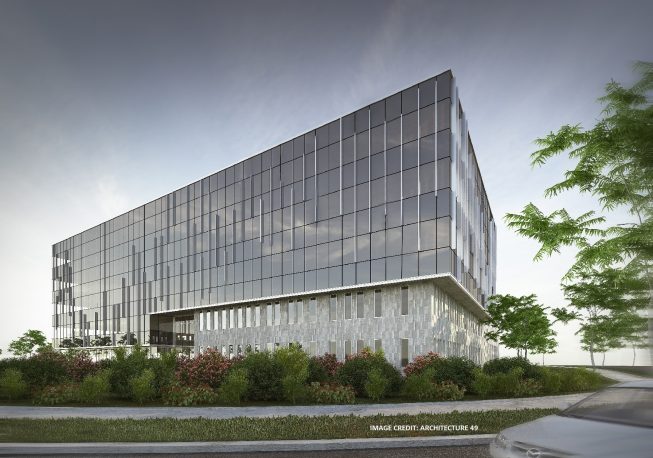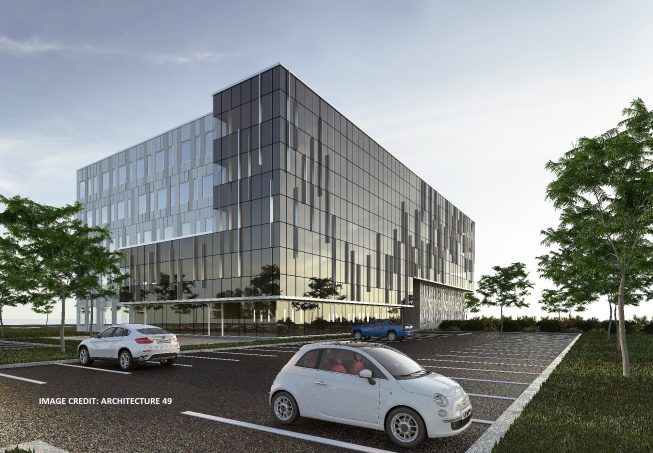Design of Saint-Laurent’s First LEED-Gold Certified Office Building
The design of this five story, 135,000 sq.ft office building, including a single story storage area, was completed in harmony with the owner’s (who were also the design-build contractor) vision for the project: a contemporary and environmentally friendly office building that would provide tenants with a modern workplace environment. For SBSA that meant that structural steel was the chosen material, as well as a roof design that was adequate for the loads associated with a green roof.
The principal tenant of the building, the multinational pharmaceutical company Hospira, occupies the ground and fifth floor as well as the storage area with 430 employees.
The main structural feature of the building is it’s unique geometry that includes significant overhangs at the first and second floors. SBSA was able to accommodate this shape by the introduction of a series of cantilever and transfer beams that support as many as 4 stories above. As they represented a significant cost on the project SBSA was able to optimize their design by using a full 3D model of the building that included construction sequence analysis to verify deflections as the weight of the upper concrete slab on deck floors was applied during the construction.
SBSA’s mandate included the full structural design, as well as the preliminary engineering and construction phase services.

