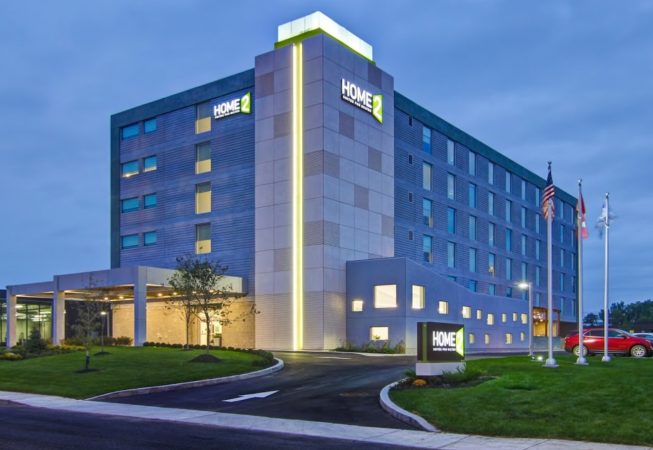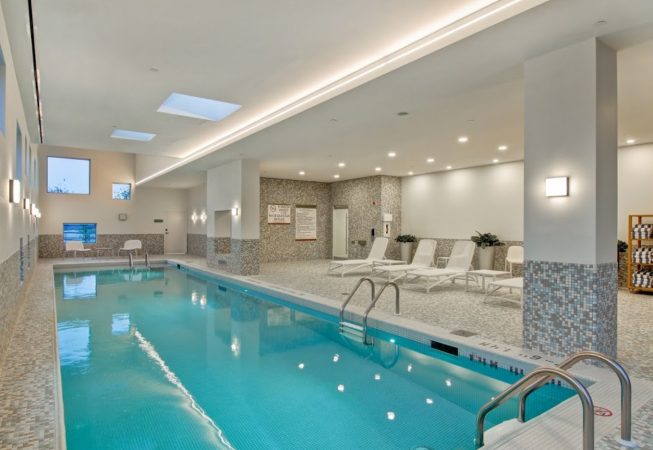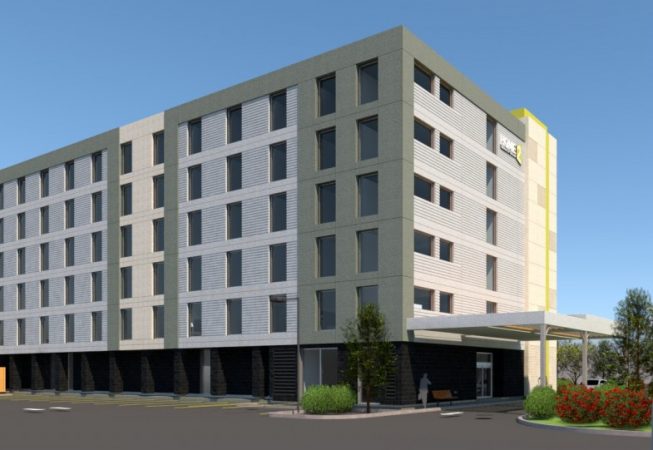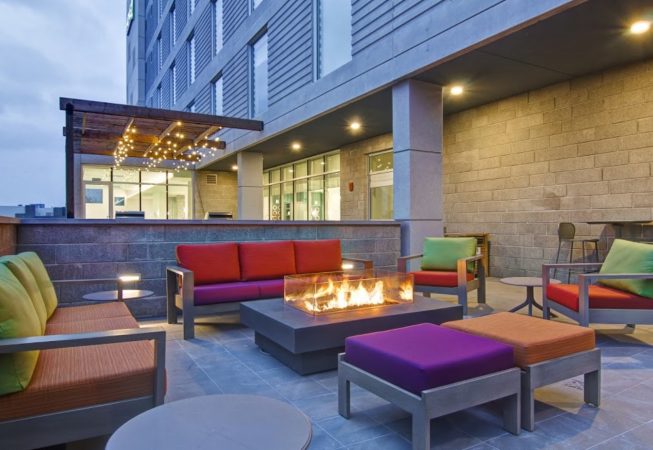An efficient structure in a small footprint
SBSA provided full structural engineering services to the owner and operator of the hotel, Devtel Construction. The structure of the hotel consist primarily of structurally reinforced concrete flat-plate slabs, columns, and shear walls. Also included are structural steel elements for the entrance canopy, and the low roof over the pool area.
SBSA was instrumental in advising the client and helping with cost estimation during the project development phase, particularly with regard to the foundation system. SBSA completed preliminary design for two options for the foundations, first resting on the soil that was present at the normal level of the foundations just under the second basement, and second resting on the rock level where pilasters would have been used to lower the foundation levels. Finally a combination of the two solutions was decided on where the typical interior and perimeter foundations would rest on soil, but the shear wall and elevator core foundations would rest on bed on crusted stone placed on the rock.
During the preliminary design phase SBSA also helped establish a regular and efficient column grid system, with slightly shorter perimeter spans, to allow for the use of a 9” flat-plate slab. The optimized column grid system also meant less deflection of the slabs, reducing the need for leveling prior to floor finish installation, and a more efficient rebar design. Despite complicated basement ramp and ground floor geometry SBSA was able to average 7.4 lbs of rebar per square foot of floor area.
SBSA also responded to some challenges during the construction phase. Carbon fiber strip reinforcement was used to locally reinforce one area of structural slab and a beam when there were problems with rebar details and placement that were not possible to fix prior to the concrete pour.



