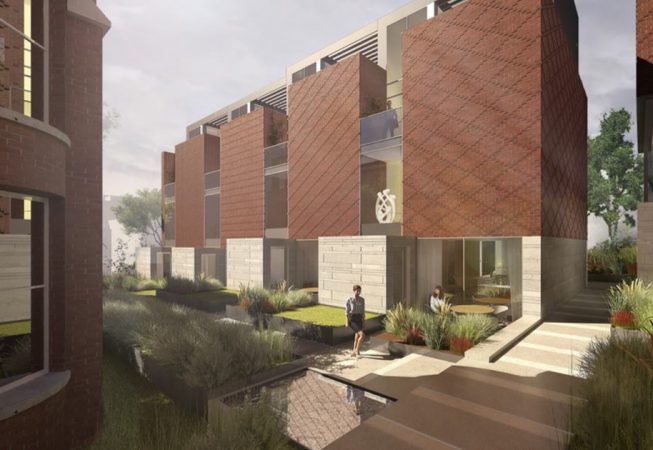Located at the base of Mount Royal in the historic Golden Square Mile, the Percy Robertson developments included major renovations of two century-old mansions and the addition of five townhouses behind them to produce fourteen new luxurious residences in the heart of Montreal. The harmony between the period and contemporary architecture has been respected thanks to close coordination between the different professionals and promoters throughout the lifespan of the project.
The existing structures of the Percy and Robertson mansions, consisting mainly of lumber and masonry, have undergone major modernization. Major underpinning work has linked the new underground parking to two new elevators added to each of the mansions. The Percy Mansion has been upgraded to maximize the height of the residences and a rear extension to increase its size has been added as well as several interior modifications to accommodate the unique needs of each buyer. Seismic-based standards have also been put in place to accommodate these changes.
The five three-story rear townhouses with a common reinforced concrete structure rest on a common podium that covers a two-story underground parking lot. The height of the structure varies according to the profile of the mountain to maximize the interior spaces and allow each residence an exceptional view of the city.
SBSA has developed an efficient and versatile structure, while reacting quickly to multiple program changes and concepts created by the various stakeholders and buyers. Occupation of the development is scheduled for spring 2019.

