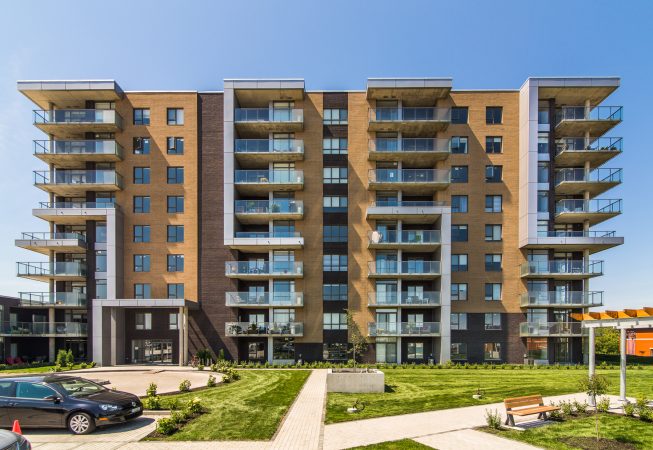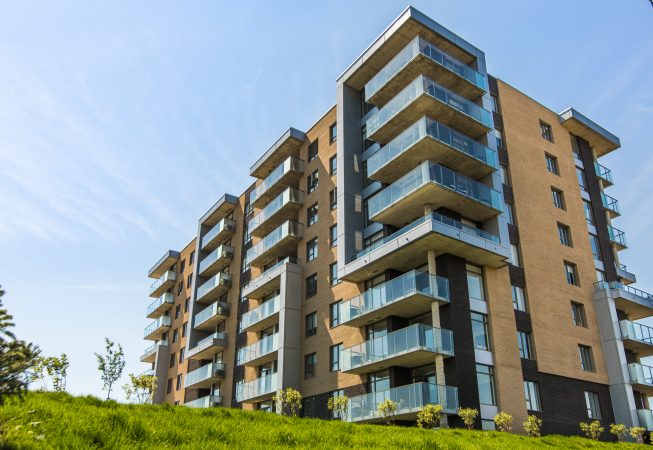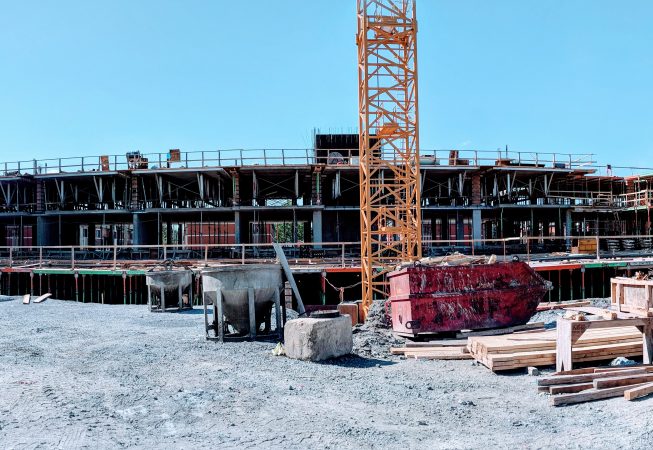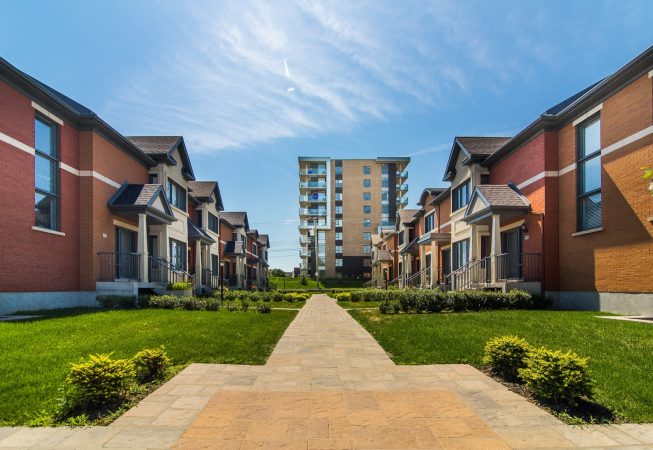487,000 square foot Condominium Complex
SBSA provided the full range of structural engineering services including preliminary design, detailed design, and construction phase services, for this 4-phase condominium project. The project consists of two six storey towers and two nine storey towers, all with a common basement area. The building are composed of flat plate reinforced concrete slabs, reinforced concrete columns, and conventional spread and strip footings. The 4 building and underground garage total 487,000 square feet with a construction budget of 65M dollars.
All four buildings feature ductile reinforced concrete shear walls to resist seismic loads, and special seismic joint details were developed to allow the use of a common stairway between phase three and phase four, while still keeping the buildings seismically separated. SBSA was also performed studies of the foundations system for phase three and four to help the design build contractor TRIAD Construction APG inc. choose the most economical foundation system to deal with the soil conditions. Other structural highlights include a reinforced concrete pool structure suspended from the main building columns, numerous additional outdoor and roof top structures, and structures to support the entrance canopies.
The experience, and close collaboration, of the design build contractor (TRIAD Construction APG inc.), the architect (Rabih Khazaka, Architecte Inc.), and SBSA made for a well-coordinated efficient structural design which contributed to minimizing changes and extras during the construction phase.



