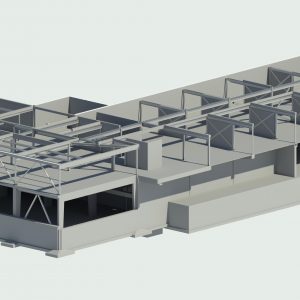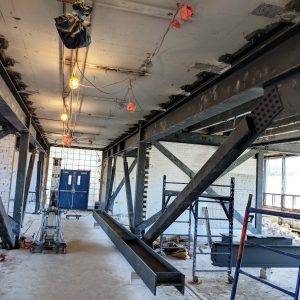Yaldei Developmental Center is a private, not-for-profit early intervention center dedicated to helping children with developmental challenges reach their full potential, and SBSA has been their go to structural engineers over the years for a number of renovation projects, and the current renovation to the second floor is the largest project to date.
The renovations consist of the removal of almost all the interior load bearing block walls to create more flexibility for the architectural layout. The removal of so many of the existing masonry also implicated an evaluation and upgrade of the building’s seismic resistance. SBSA worked closely with the architect Stendel Reich from an early stage of the project to develop the layout with the new bracing elements in mind.
The project also involved complex temporary shoring schemes to support the above levels while the existing masonry walls were being demolished. In one particular column free area, the new structural steel was preloaded upward to avoid excessive deflection of the existing structure when the masonry was demolished.
SBSA produced all of the structural drawings in a 3D environment using Revit which was key in identifying interferences, and establishing connection geometry. The 3D model was shared with the steel fabricator SIM-CON, who performed a 3D laser scan of the existing interior to establish precise geometry for steel fabrication.





