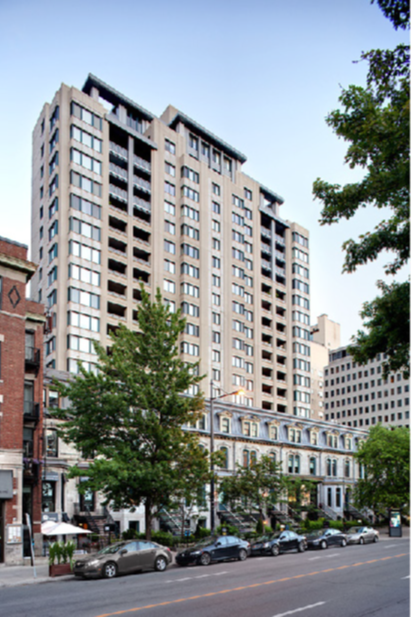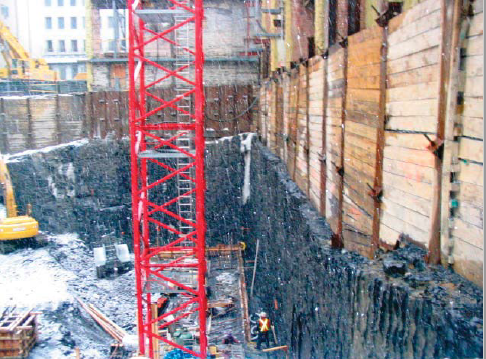A 22-storey condominium residential project, including 4 underground parking levels and the restoration of seven gray stone heritage structures.
The implication of underpinning, the installation of sheet piles and the bracing of existing stone facades on St-Mathieu and Sherbrooke Streets were necessary, given the size of the project.
Also, along Sherbrooke Street, shoring work was used to temporarily preserve a 16-foot strip of the existing structure until the stone facades were retained by the new concrete floors.
Apart from the reinforced concrete flat slabs used as a structural system typical of the floors, specific structural elements were required for such needs as a mid-storey suspended pool between two floors, a health spa, a commercial ground floor with shops, a landing stage, semi-level maisonette with open-air garden on the third floor and luxurious apartments (penthouse) on the two upper floors.

