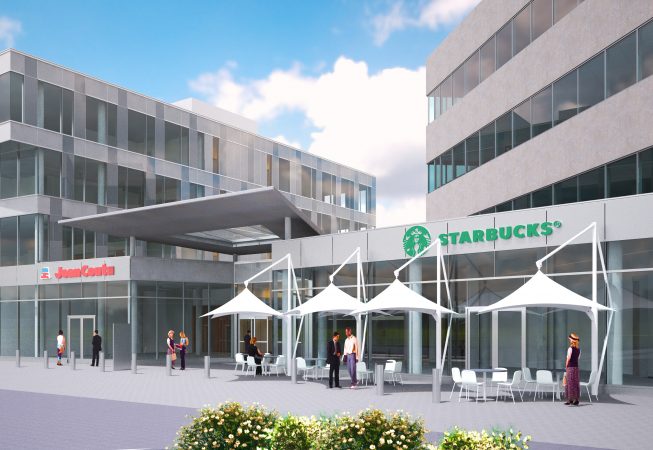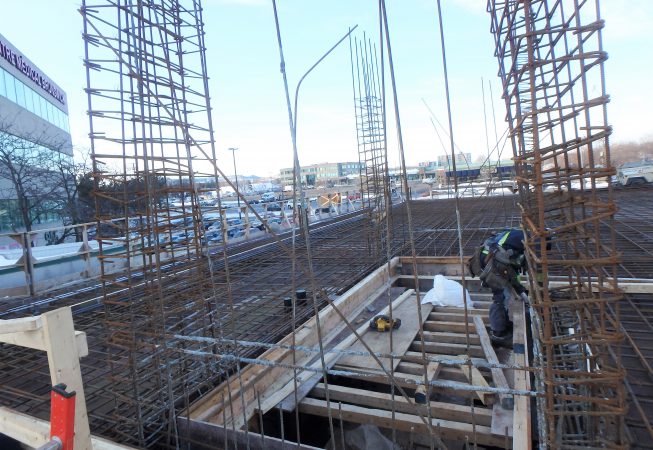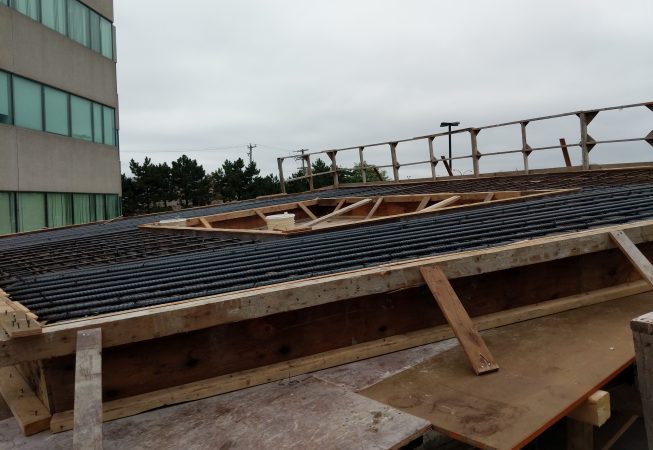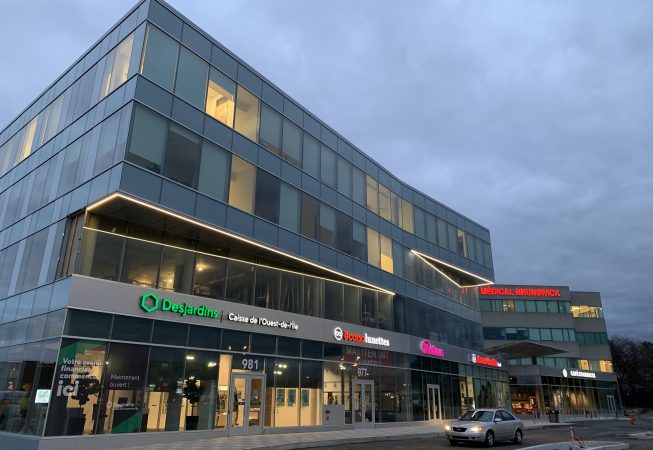Unique canopy design for this medical center expansion
The expansion of the Brunswick Medical Center consists of a new four storey, 65,000 square foot, reinforced concrete building with one level of underground parking. Also included is a one storey link to the existing building with the new main entrance and lobby. The goal of the expansion is to assemble administrative services and medical equipment that is currently housed in separate buildings under one roof, and allow more space for the Family and Radiology Clinics for future growth. The ground floor will offer retail space for an expansion of the pharmacy, new outlets offering medical services, and a coffee shop and bank. With the new expansion the Brunswick Medical Center will become one of the largest medical centers in Quebec.
Structural features of the building include flat slabs with drop panels and bands, ductile shear walls, and standard spread and strip foundations on rock. The floor slabs include cantilevered portions at the front façade of various shapes to give the façade a unique look.
The stand out structural feature of the project is certainly the architecturally exposed concrete entrance canopy. The canopy, which is 14” thick at its thickest point, tapers to just 6” thick at the front edge and is supported by four small 14” columns. Spanning over 30 feet, and cantilevering forward 10’, the design of the canopy was a technical challenge. Some of the unique details include:
- Column reinforcing placed in one piece protruding from the larger lower columns all the way into the canopy to eliminate lapping within the smaller canopy columns. This allowed for greater reinforcement ratios and more bending resistance in the columns.
- Cambering of the formwork to compensate for expected deflections. This was complicated by the fact that the formwork was already sloped and kinked to give the canopy the desired shape.
- The use of 45MPa concrete for the canopy slab to resist the shear forces around the columns, and the use of smaller aggregate to allow the concrete to flow between the high densities of rebar.



